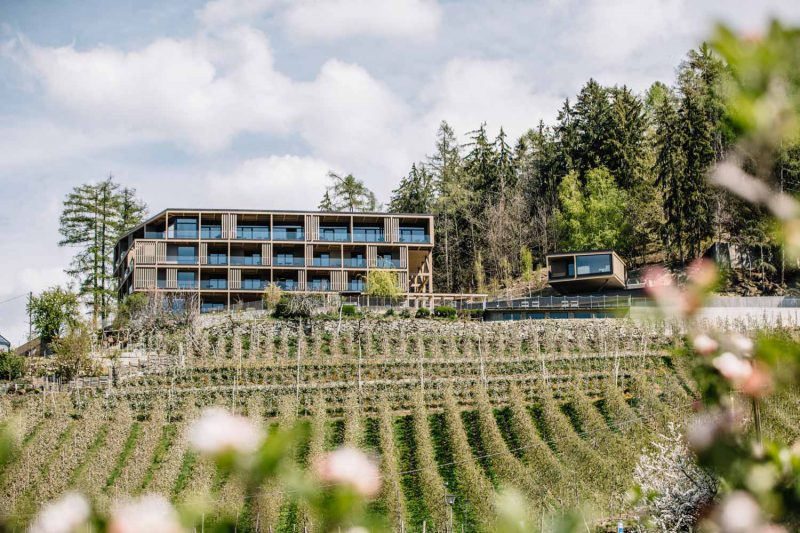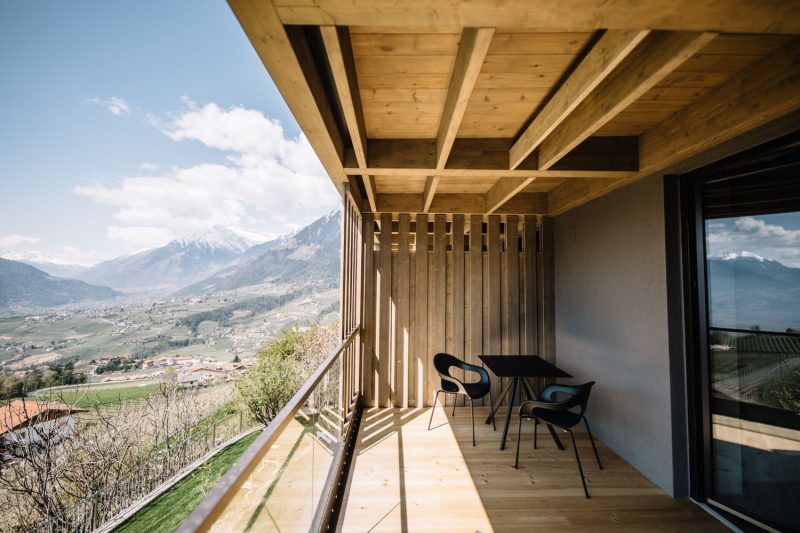












The existing house was expanded from twelve to twenty units, with the addition of eight new apartments, and the existing apartments were renovated. Additionally, a small extension with a relaxation room and forest sauna was created. A new foyer, a small shop offering local products, and a breakfast room with an adjacent kitchen are also part of the new spatial concept.
The aim of the design was to create a uniform appearance through the expansion and renovation. This was achieved by giving the building a new exterior, a cladding made of wooden elements, boards, and beams—lightweight structures that make the concept of the exterior shell statically readable. The apartments were expanded by adding prefabricated wooden elements on top, ensuring that the renovation could be completed in less than five months.
All apartments received spacious loggias and window openings, and all floors were newly accessed through a central staircase with an elevator and walkway. The existing attic was completely removed and supplemented with a linear wooden structure, housing eight new luxurious apartments. The living areas of all apartments are oriented to the south, and the spacious new loggias provide additional open space and expansive views.
The relaxation room, made of concrete and textured plaster, is embedded in the adjacent slope and is designed to be unobtrusive in its appearance, while the forest sauna, as a projecting wooden cube, is very prominent and offers a spectacular view.