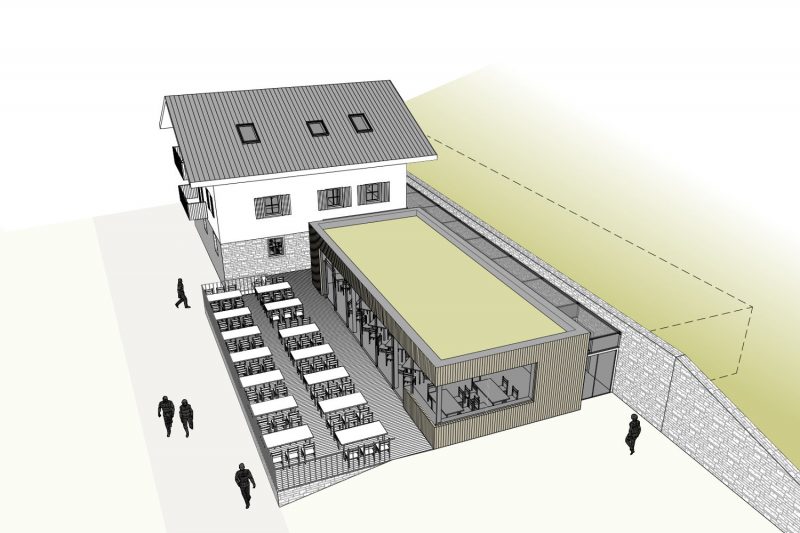
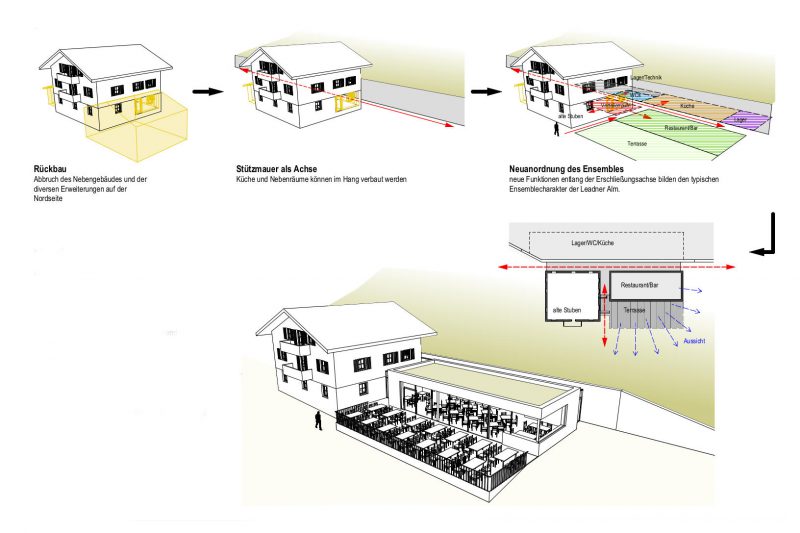
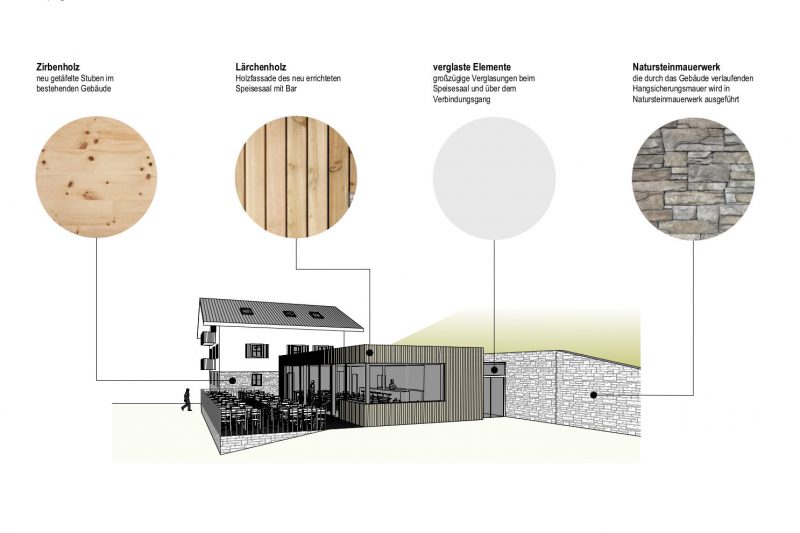
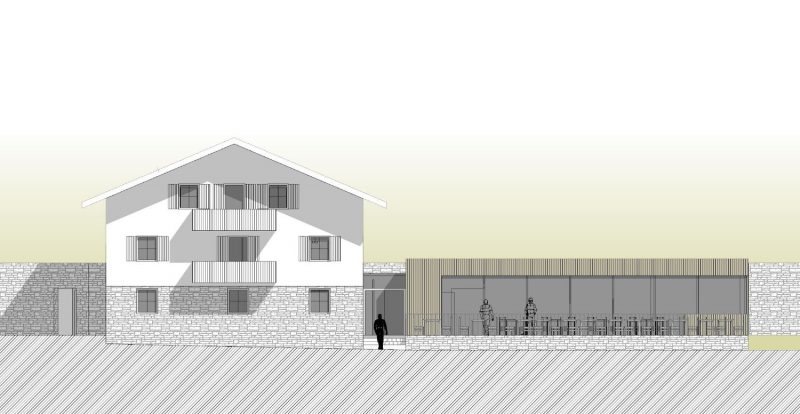
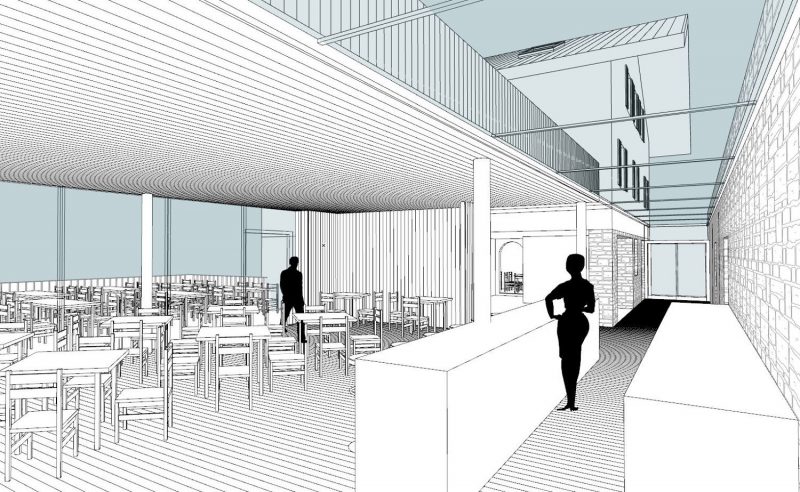
After evaluating the information and foundations regarding the development history and current situation, a new functional and design concept was developed for the Leadner Alm. The goal is to optimize the operational flow of the gastronomy and to create more open and spacious dining rooms and terrace areas. The existing wooden structure will be dismantled, and the kitchen with service area and storage rooms will be relocated into the slope. The bar will be combined with a generously glazed dining area. The old existing main masonry building will be demolished and renovated, with the ground floor rooms being converted into cozy dining rooms clad in wood. The upper floors will house staff rooms and a small operational apartment. The centerpiece of the new Leadner Alm is the terrace in front of the extension, offering unobstructed views of the surrounding mountain landscape.