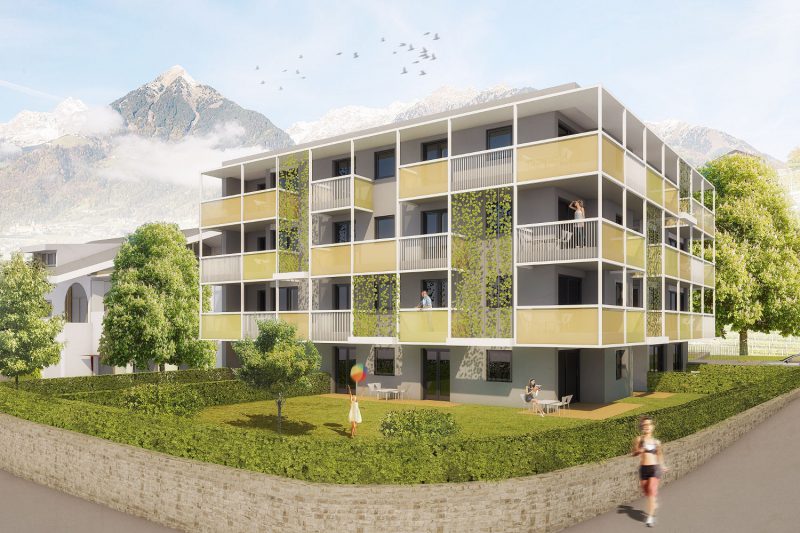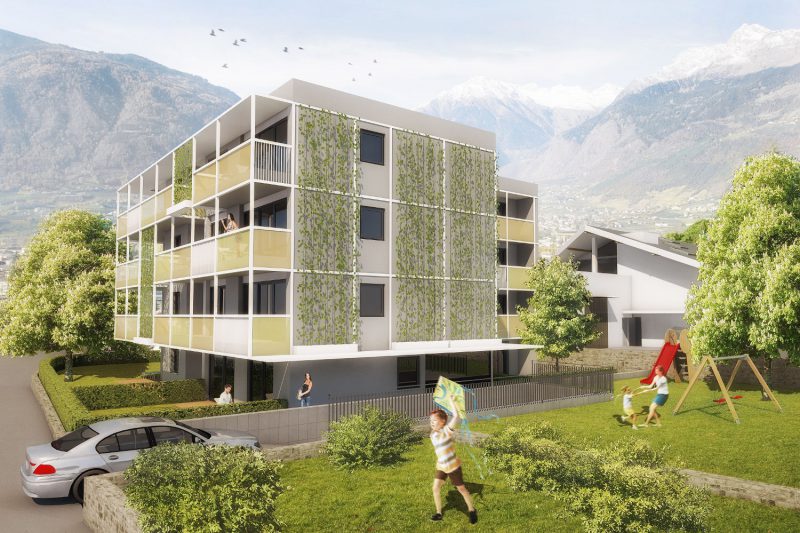

As part of the overall “Stadlerhof” project, a portion of the agricultural volume of the closed farm was separated and directly converted into residential space in the form of a residential building with 14 units. The building is accessed via a central staircase, which provides access to four or three apartments per floor. All apartments feature a spacious loggia and are oriented towards the southeast or southwest. The design of the facade is defined by staggered parapet elements combined with alternating facade planting.