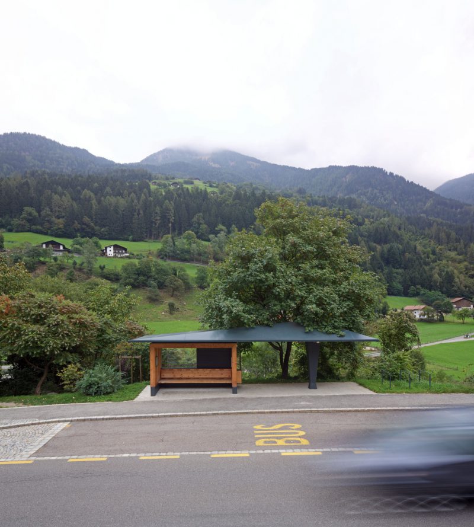
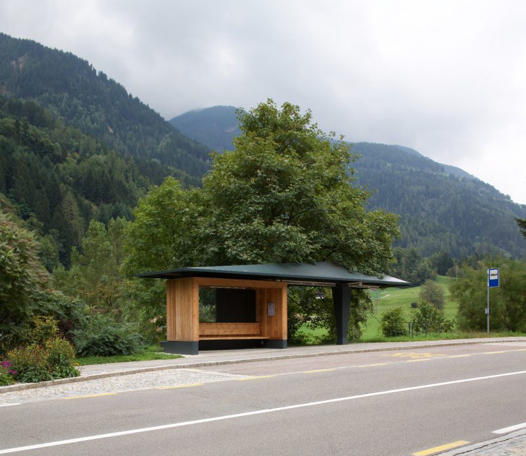
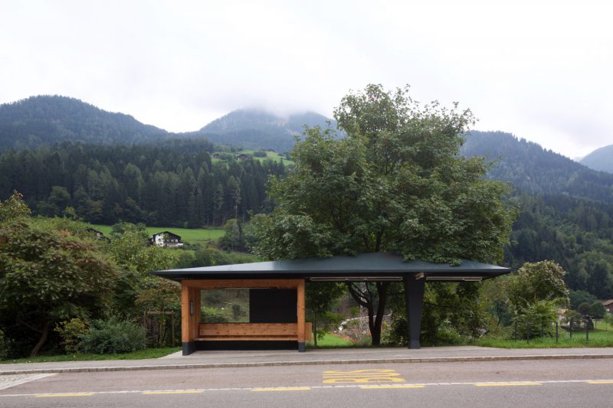
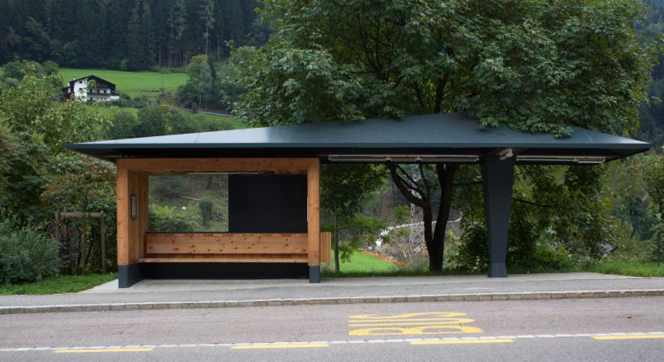
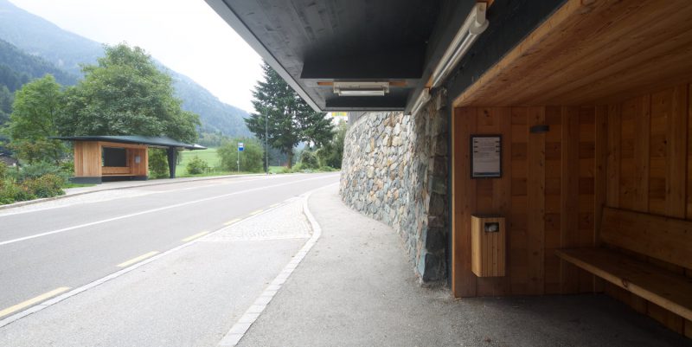
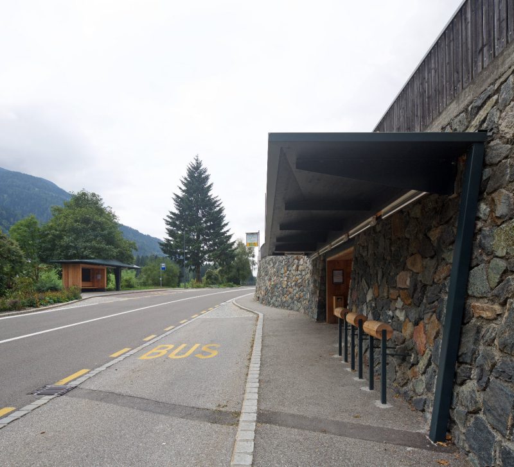
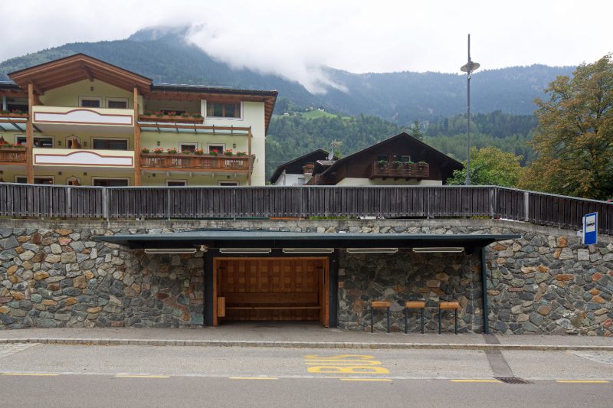
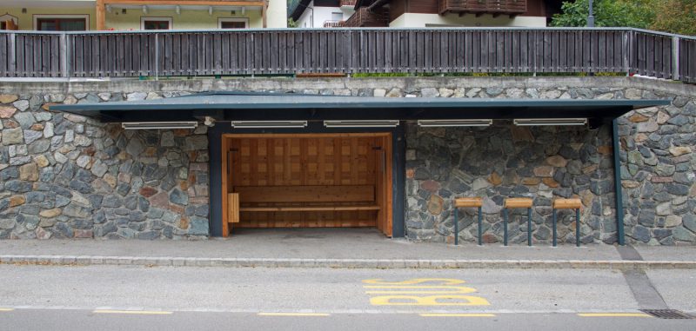
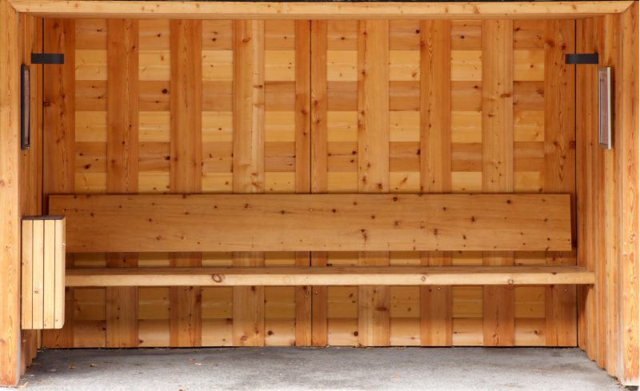
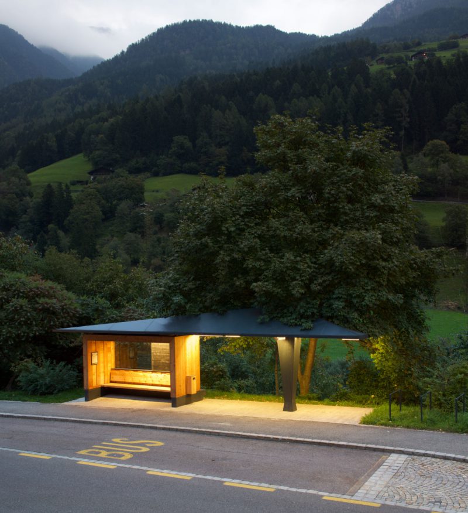
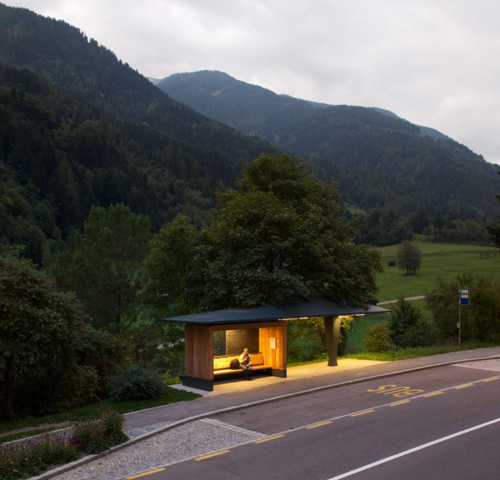
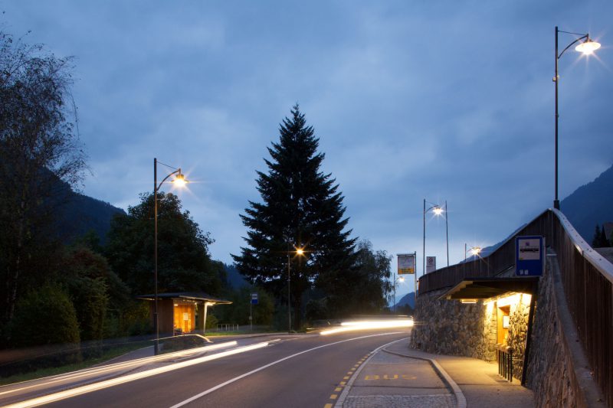
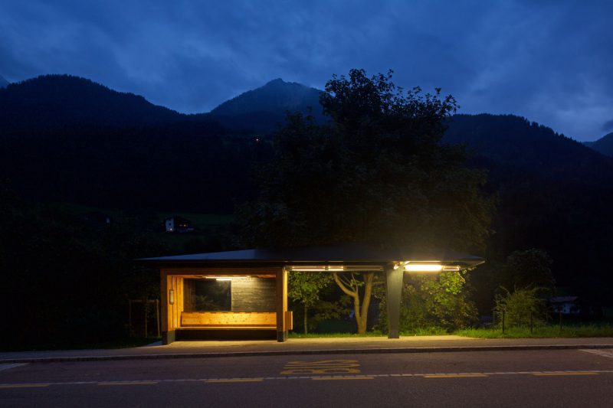
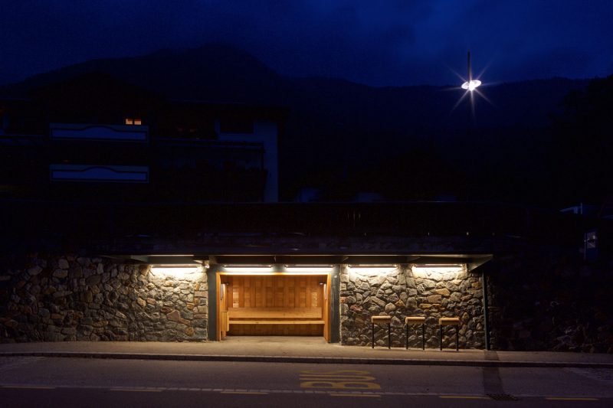
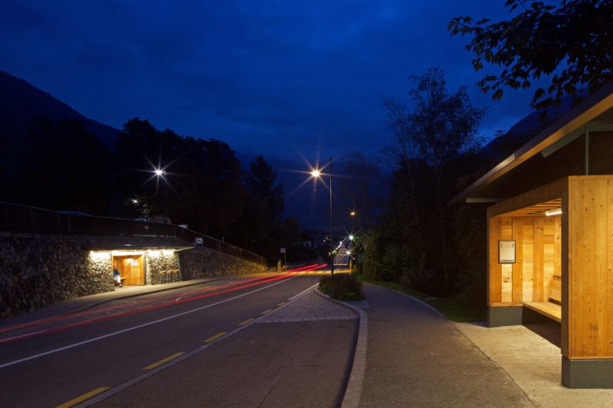
**Primary Design Concept for the Stadlerhof Bus Stations**
The primary design concept was to provide the two opposite bus stations with a unified architectural concept. The main design element consists of two 11-meter-long tent roofs made of stacked timber and sheet metal roofing, offering ample sheltered space for waiting passengers. The roof of the valley-side freestanding bus station rests on a wooden box (seating area) and a conically shaped concrete support. On the mountain side, the existing niche is used again as a waiting area. Both waiting boxes are clad with larch and pine wood boards.
**Jury Comment for Timber Construction Award:**
“A successful implementation of the functions ‘waiting’ and ‘arriving’ with local context in a technically coherent design language.”