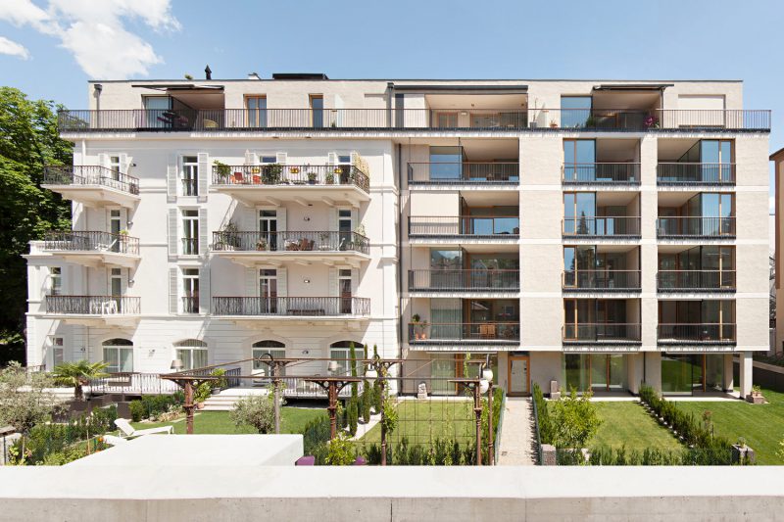
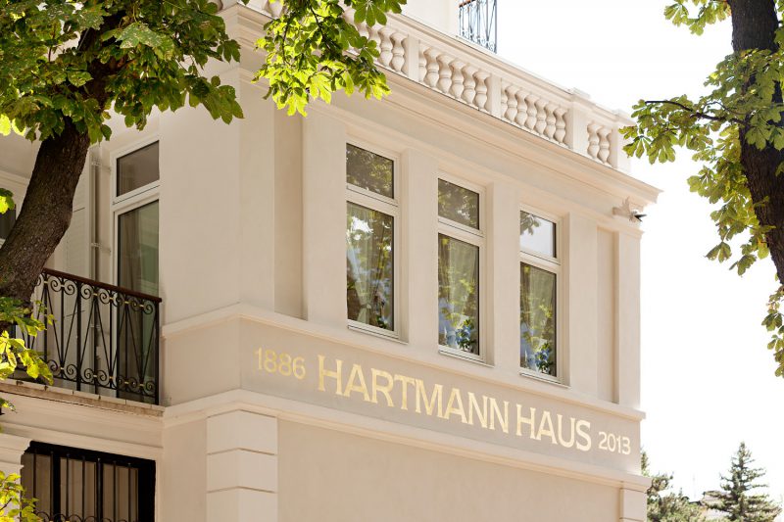
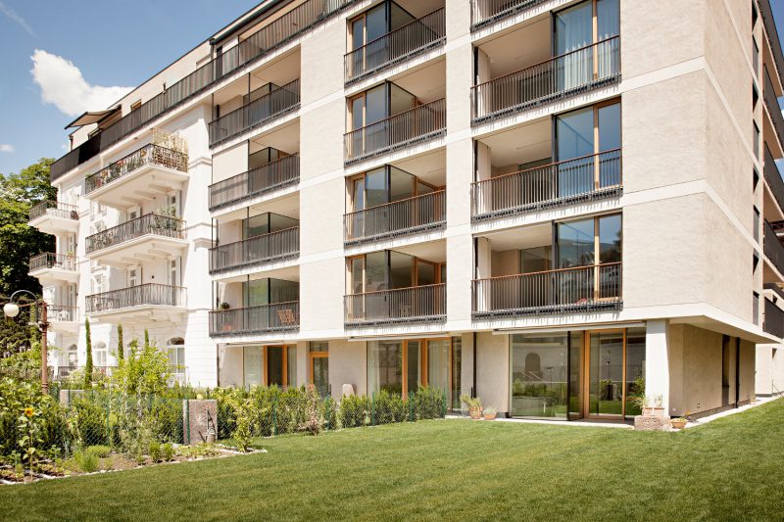
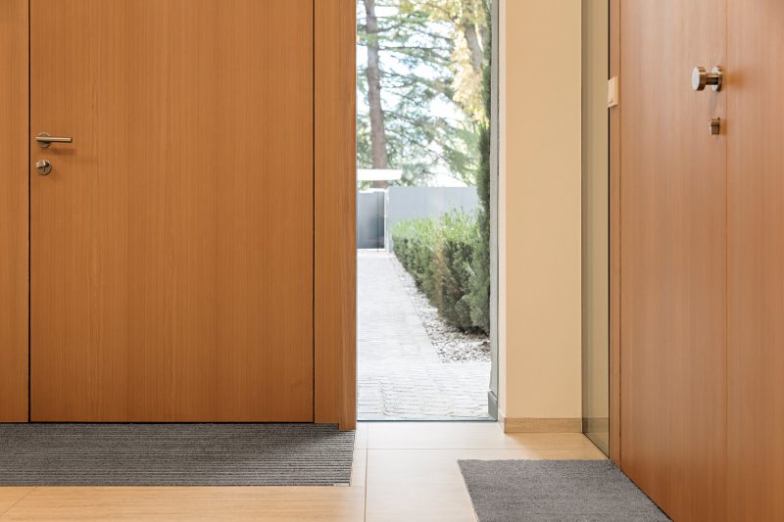
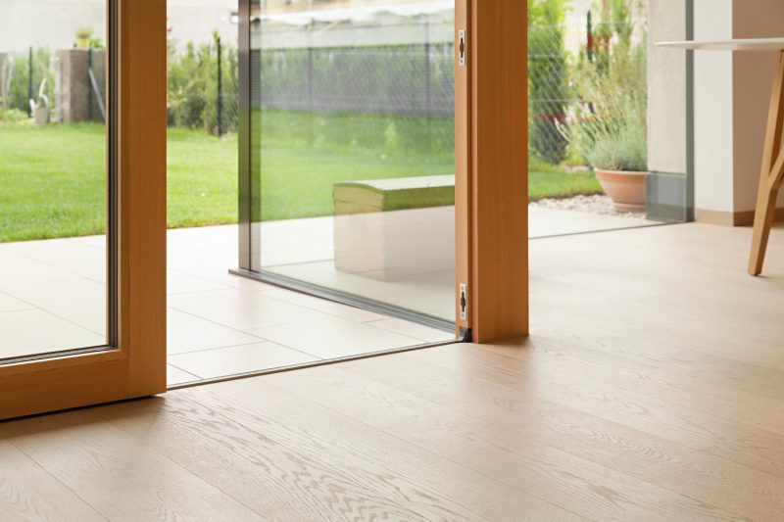
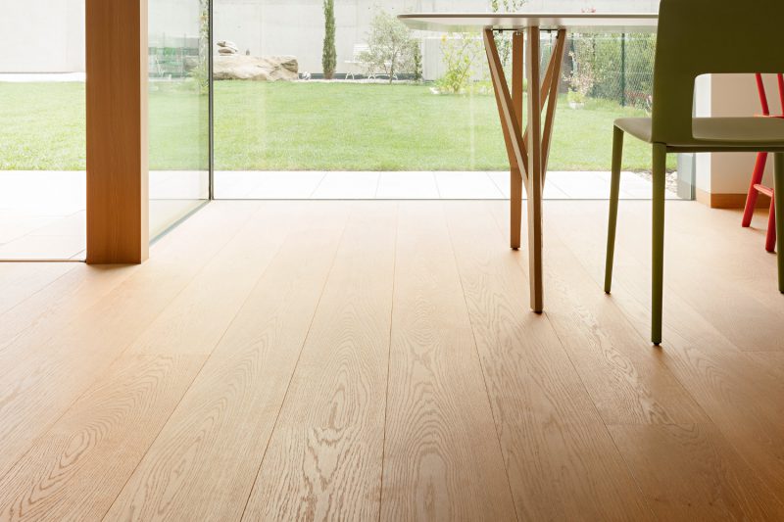
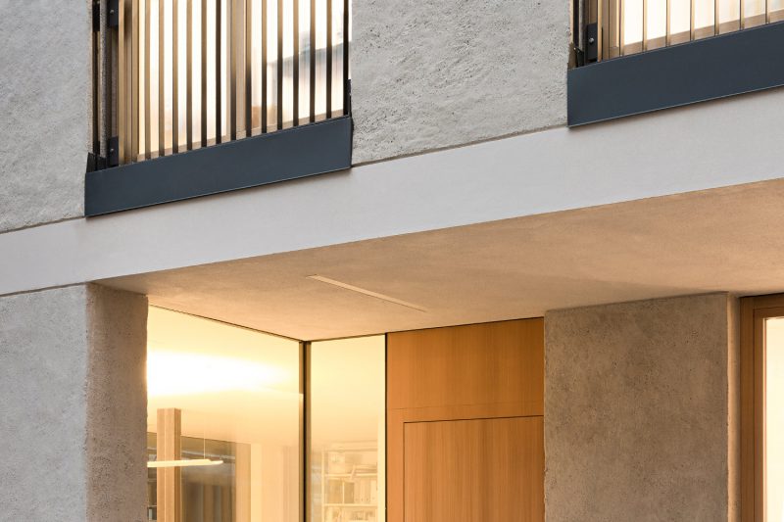
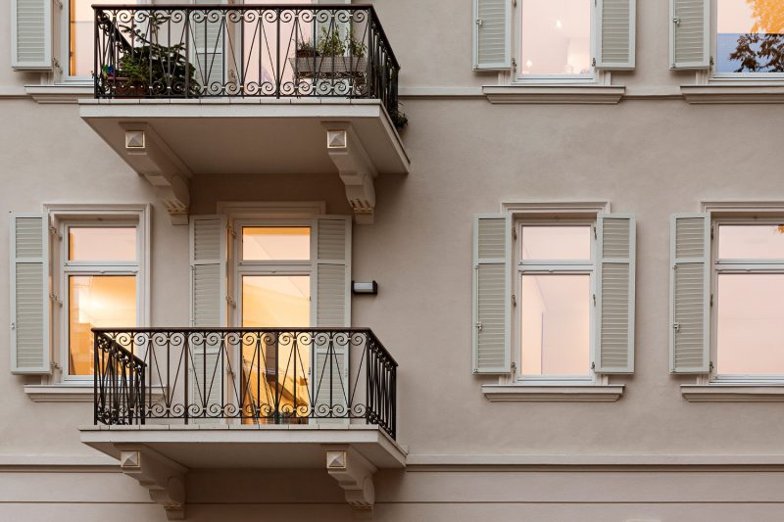
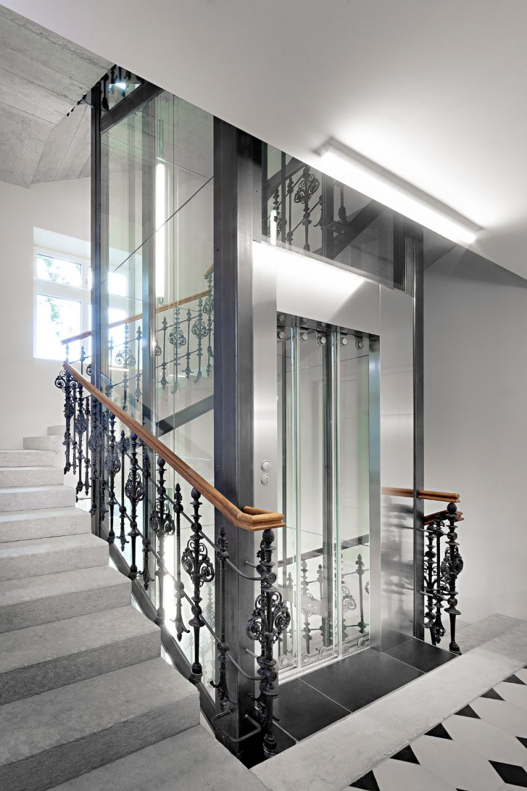
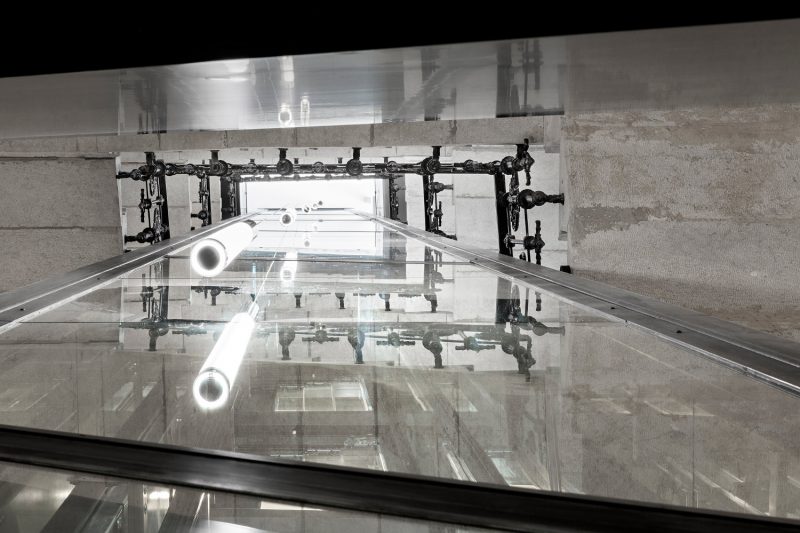
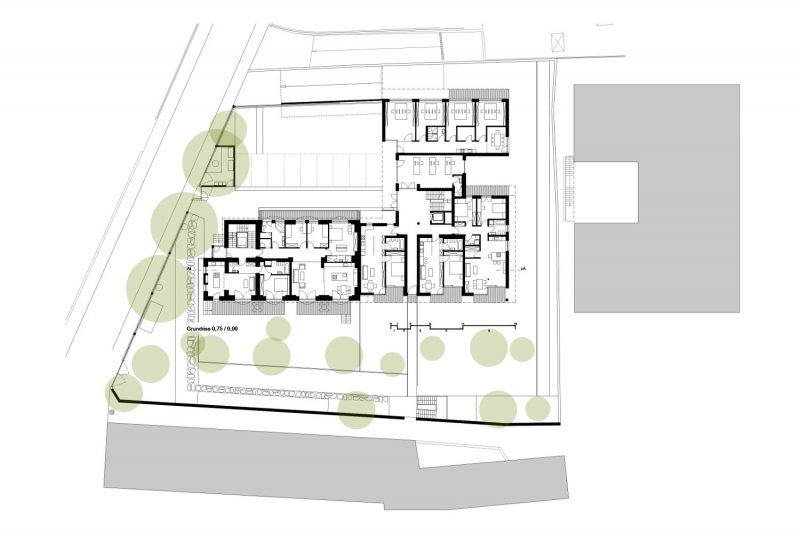
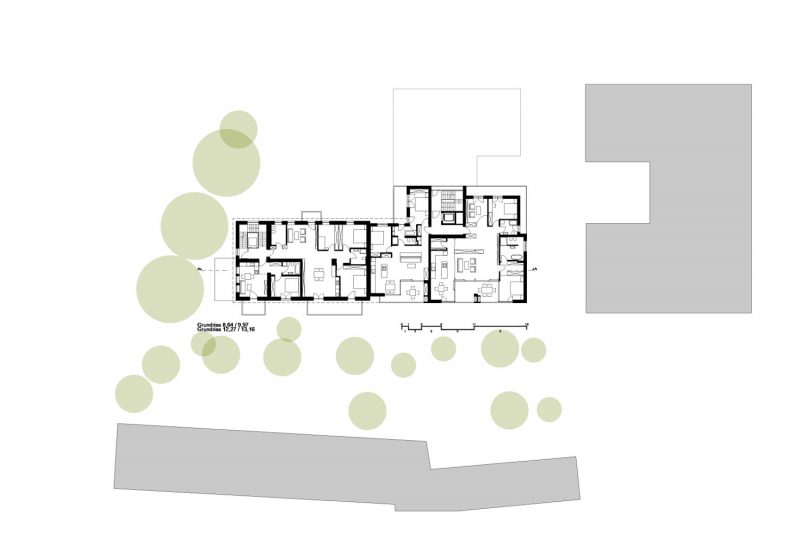
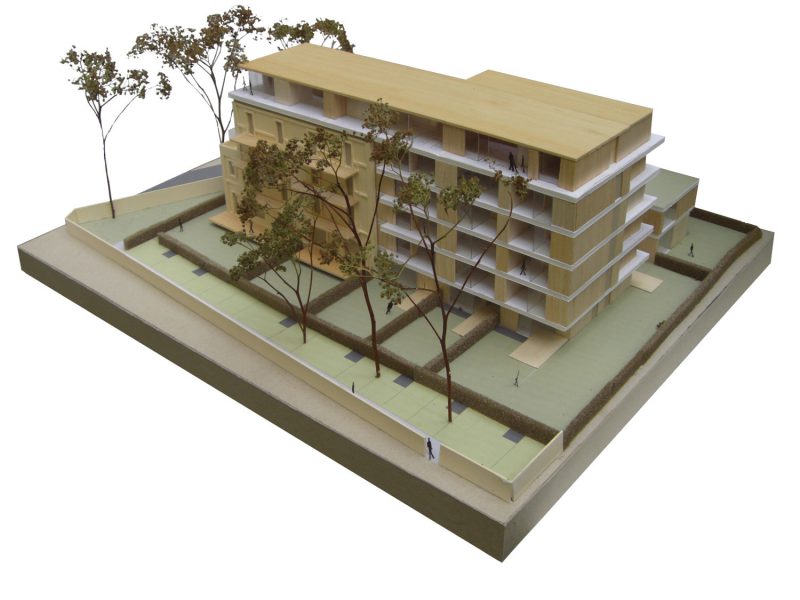
The ensemble-protected building was constructed in 1885 by the freight forwarder Rudolf Hartmann as a residential and operational building. The ground floor housed the offices, with apartments above, and single-story annexes served as storage rooms. In 1999, the business relocated to Sinich. Subsequently, in collaboration with the State Advisory Board for Architectural Culture, a design concept and implementation plan for the desired residential complex was developed. The design includes the demolition of the annexes and the roof of the main building. On the east side, a six-story extension, articulated by deep atrium-like courtyards, is directly attached to the existing structure. The top floor spans over the old building, so the massive and compact existing structure is complemented and framed by the horizontally segmented, lightweight new construction. This creates a clear residential block oriented towards the south, with a two-story office wing attached to the north. The residential units are accessed via both the existing and a new central staircase. The horizontal segmentation of the old building continues in the form of story bands in the new construction as well. The construction period is two years. The old house will be completely gutted, new floor slabs will be inserted in reinforced concrete, the exterior walls will be insulated from the inside, and the historical staircase will be preserved and complemented with an elevator. The necessary energy will be generated by geothermal probes, solar collectors, and a solar power system. Both the old and the new buildings will be equipped with a central ventilation system. Urban dense living in a green environment, the combination of old and new, as well as a high standard of execution, give the residents a good feeling.