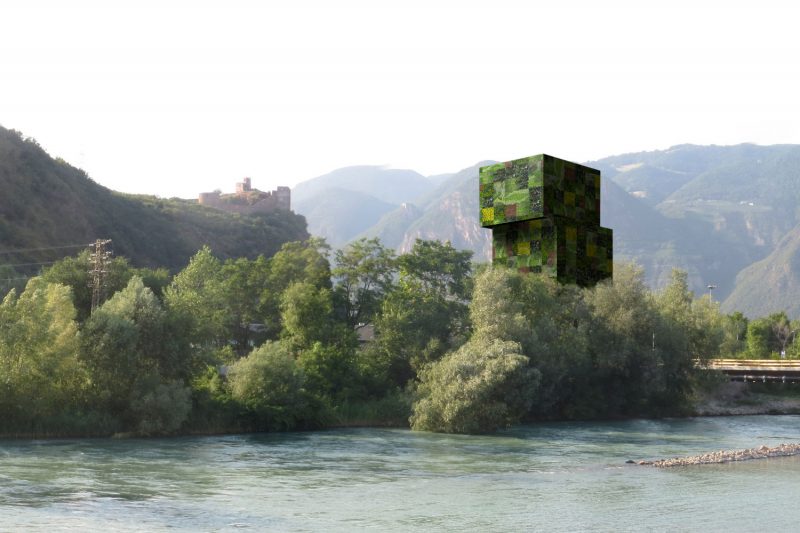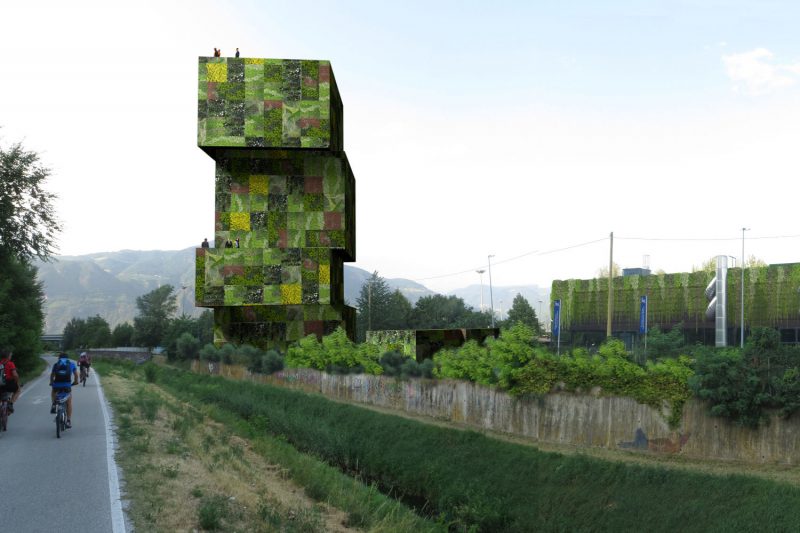

**Concept**
A new buffer storage tank is being constructed. It will be a prominent feature in the landscape. Essentially, there are two ways to design the tower: one is to make it prominent, to give it significance, and to highlight its importance. However, the urban context, the site where the storage tank will be located, and the object itself do not seem destined to create a landmark here. Another approach is to integrate the buffer storage tank into the landscape as much as possible while simultaneously enhancing the image of the company that builds and operates it. The immediate proximity of Sigmundskron Castle and the Mitterberg necessitates a high degree of sensitivity in this project.
**Green Building**
SEL states on its homepage: “SEL is comprehensively active in the energy sector. With energy production from renewable sources, activities in energy efficiency, environmental plans created in collaboration with municipalities, and e-mobility projects, we act concretely for the benefit of our environment and actively contribute to climate protection.” Thus, SEL is a “Green Company.” Sustainability has become an important and now integral part of the company’s identity. Green Building Design benefits our environment and actively contributes to climate protection.
**Vertical Garden – Verde Verticale**
The buffer storage tank will be surrounded by a new steel structure: supports, grids, and grates will create a building. Divided into various sections, the structure will present itself in a modern guise. The façade will be alive, changing with the seasons, and perfectly integrated into its surroundings. We propose that all new buildings on the site (pump station and aggregate room) have this green façade to classify all buildings in the area as part of the same family. This concept is also suitable for existing buildings: expanded metal facades serve as climbing aids for façade greening. The tower – “the vertical garden” – can be climbed by visitors via stairs, with three platforms offering the opportunity to rest and pause. From the highest level, the “roof,” an unrestricted view of the surroundings can be enjoyed. The staircase on the tower will be part of an exhibition already existing on the site or in the building. The green wall lives: while the walls seem merely decorative at first glance, they also complement our ecosystem. The plants decontaminate our spaces and the increasingly densely built urban areas. Living walls help remove toxins, such as dust and pollutants from the air. Outdoor living walls also help reduce energy costs during the summer months and improve the climate. These are substrate-free constructions. Hard foam panels covered with fleece are mounted on the metal framework. The fleece is double-layered and serves as a root space. It also optimally conducts liquid fertilizer and water, which is supplied to the vertical walls with various irrigation systems. It is essential to carefully consider the primary and secondary energy balance of the materials, building materials, and construction methods used. It is also important to keep the resource consumption for the building’s lifespan and the ongoing costs for maintenance and operation as low as possible.