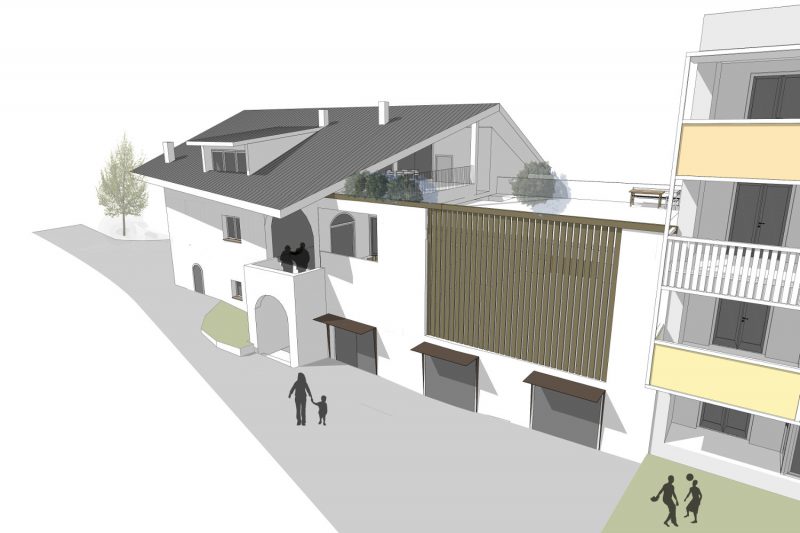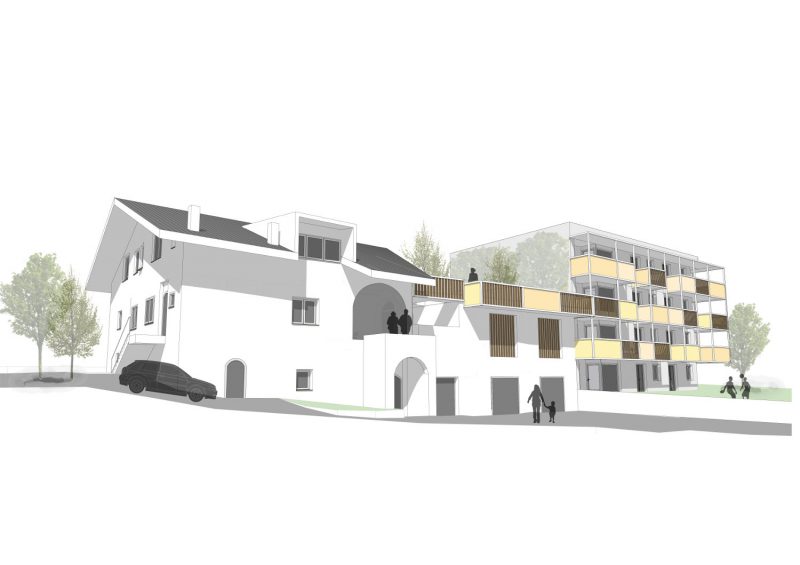

As part of the overall “Stadlerhof” project, a portion of the agricultural volume of the closed farm was separated and directly converted into residential space in the form of a residential building. The remaining structure, consisting of a residential house with three living units, a barn, and a remise, was completely renovated.
The old existing vaulted cellars are fully preserved, and the apartments are accessed via a new staircase with an elevator. The owner occupies the apartment with the historic vault on the first floor; here, there is also the “Klauberwohnung” for agricultural workers, which has its own entrance. The attic is completely reconfigured and receives a spacious roof garden; for this purpose, the barn is deconstructed, and the old barn roof is replaced with a flat roof. The old barn now serves as a buffer between the old, renovated residential house and the new residential complex. The existing residential house is renovated in accordance with traditional building methods.