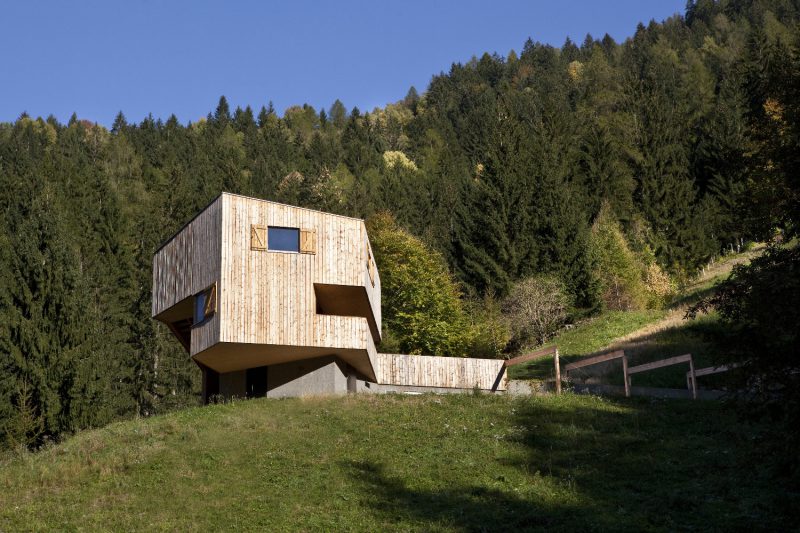

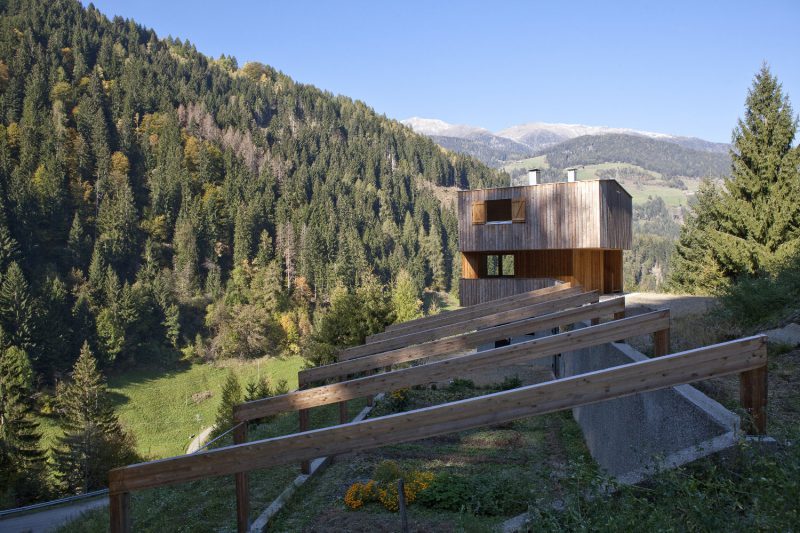
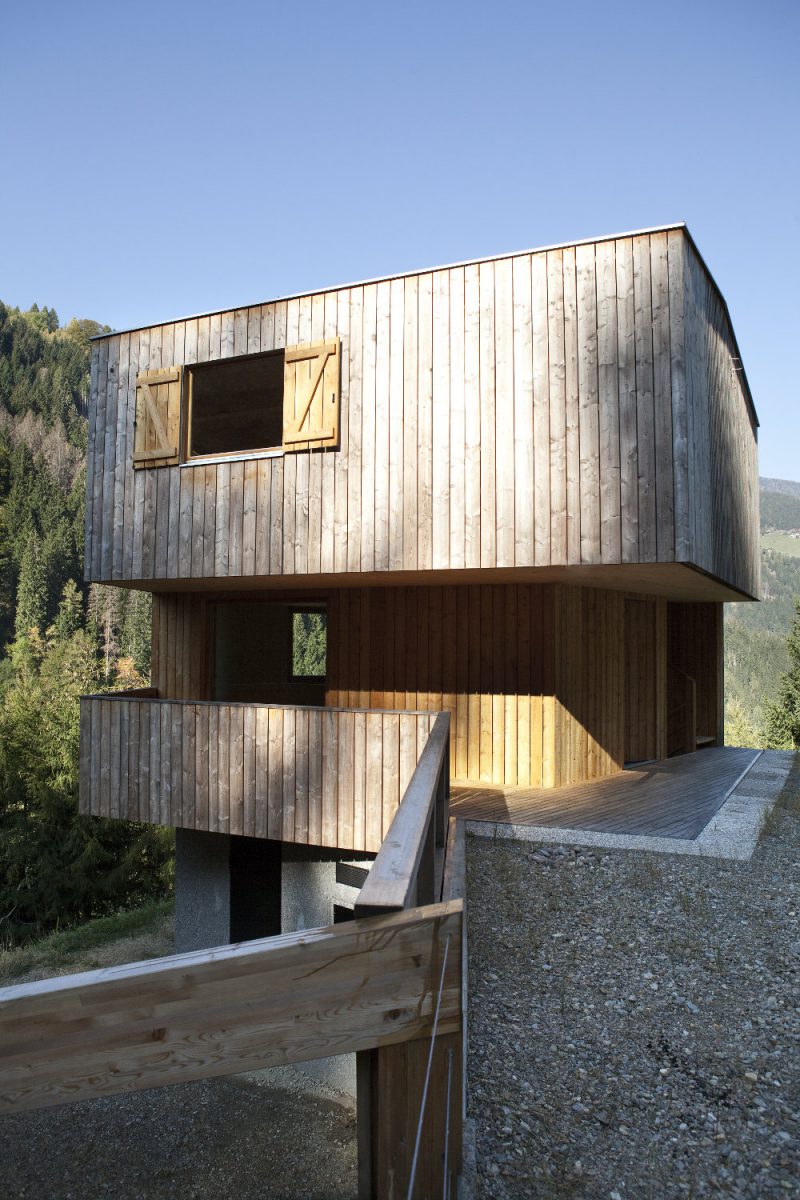

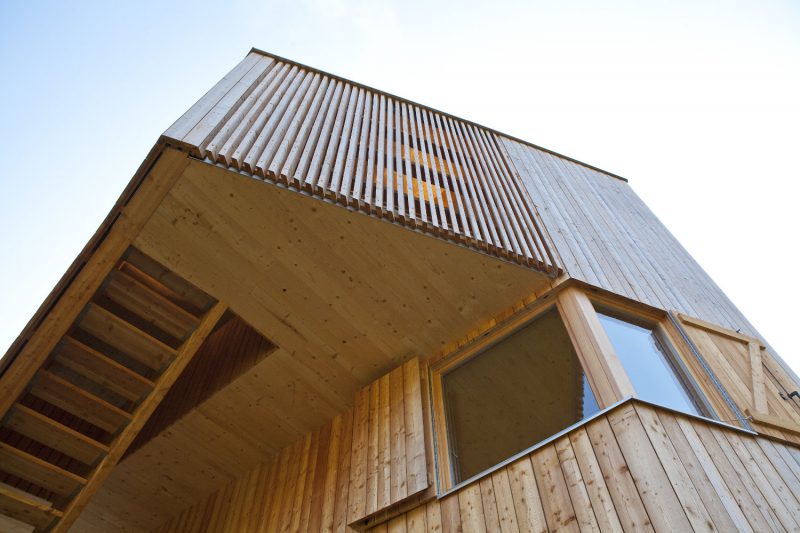
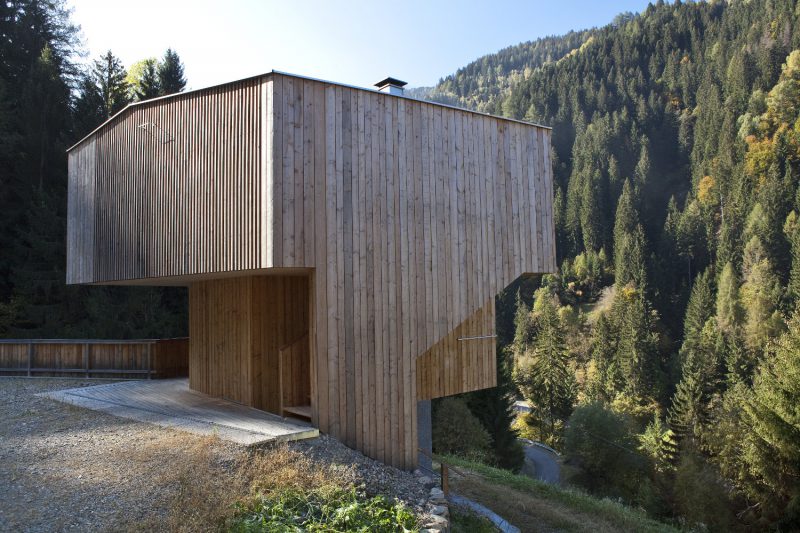
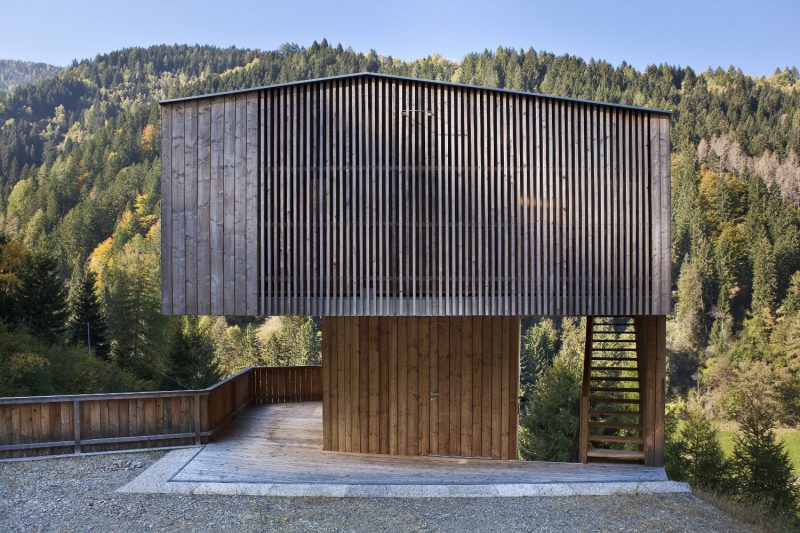



The building is used for agricultural purposes, cultivating berries, herbs, and stone fruit. The owner is retired and manages the land personally. The position, orientation, and form of the building were heavily influenced by the topography of the terrain, drawing inspiration from the typical valley construction style. The base of the building is constructed in stone, while the remainder is in wood.
In the basement (UG) of the building, there is a storage room and a cold room, while the ground floor (EG) houses the equipment. The rooms on the upper floor (OG) are used for processing and storing agricultural products. The basic structure of the adjacent greenhouse is made of wood, covered with a summer-use film that is retracted in winter. The greenhouse is positioned to the southwest to maximize sunlight exposure.
As the owners are not always present, it was important to protect the building from external influences. All window openings have been fitted with lockable blinds, giving the building a monolithic appearance when closed. The roof, like the facade, is covered with board cladding.
The location of the building is highly prominent, akin to an eagle’s nest, making it crucial to integrate with the context of the place through restraint and sensitivity.