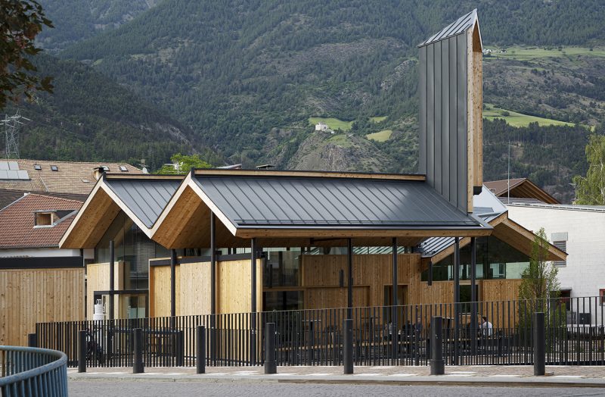
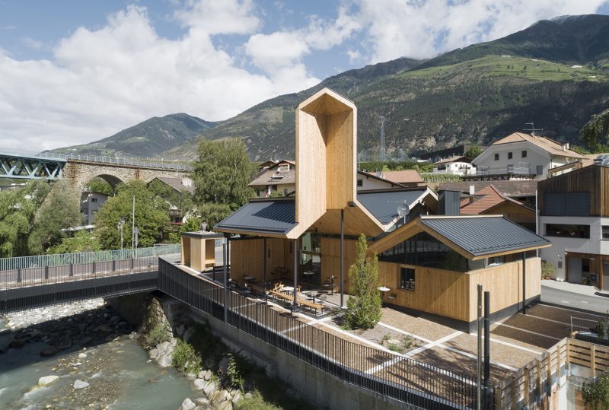
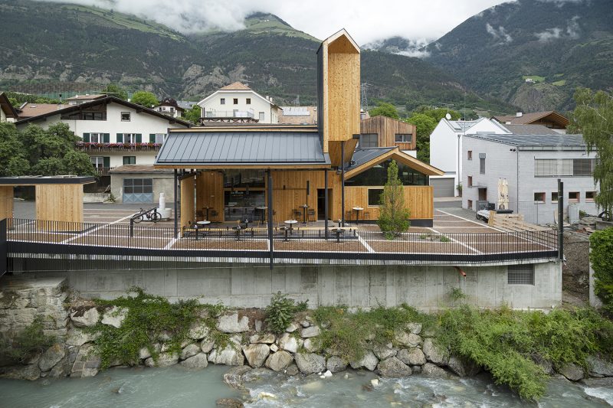
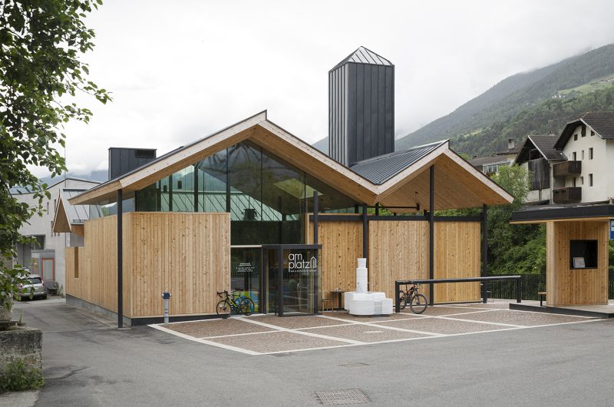

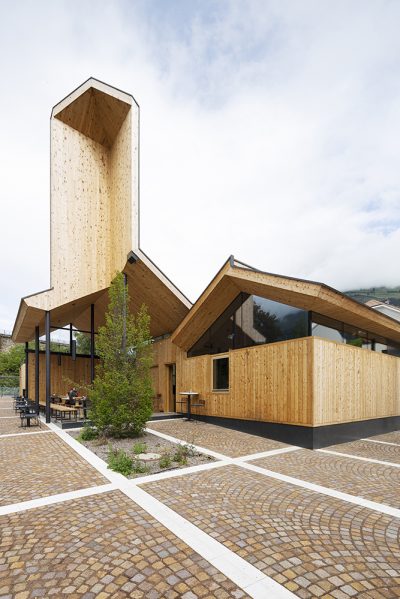
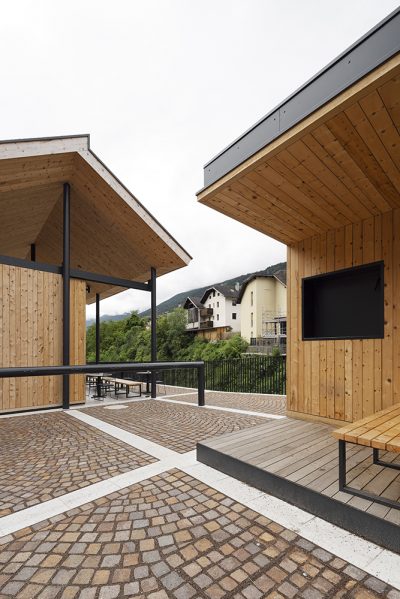
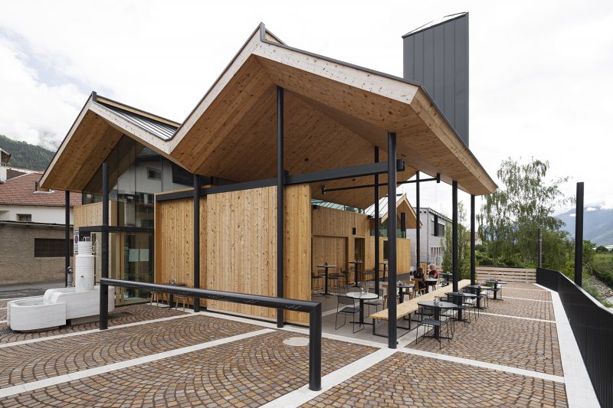
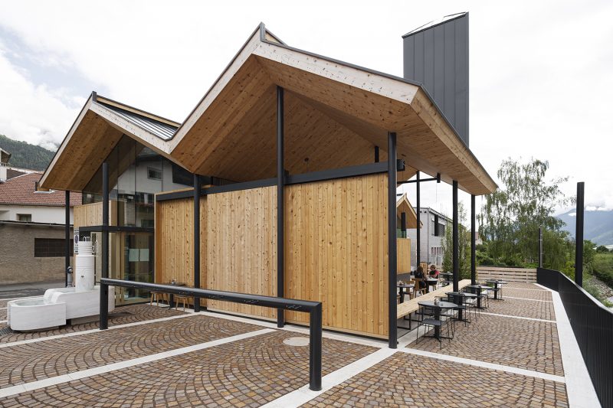

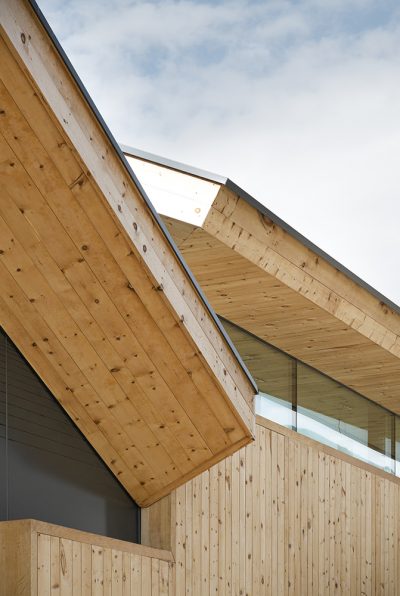
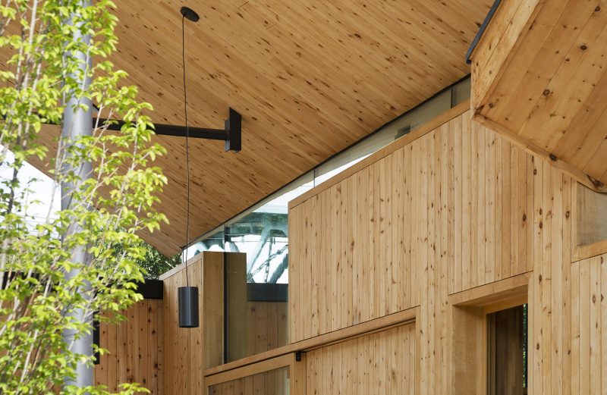
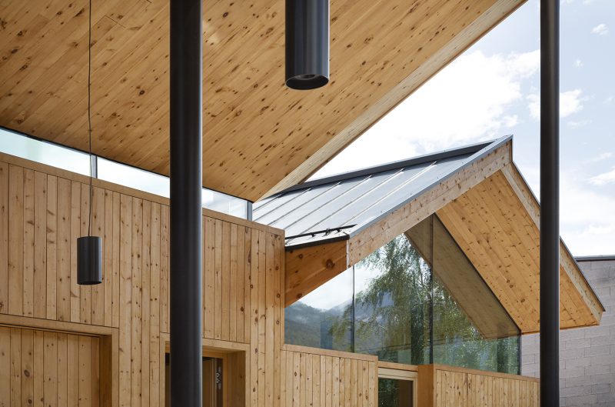
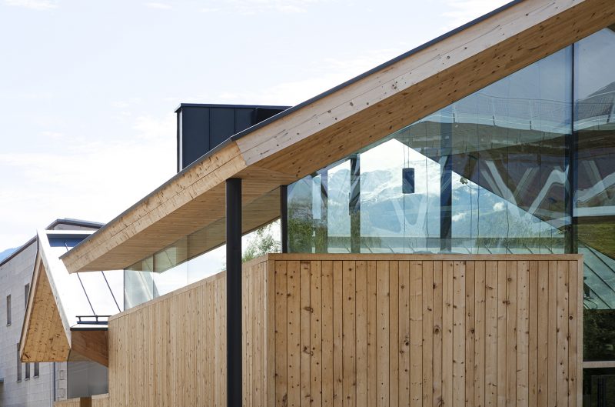
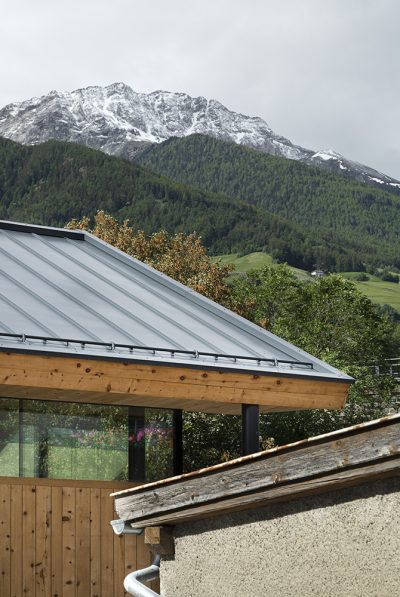
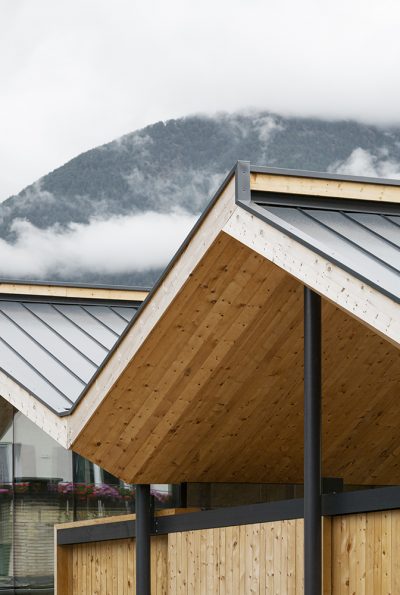
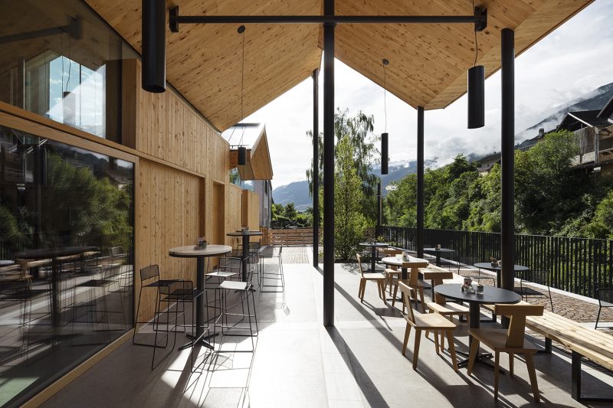
The project for the new village square with inn in Covelano is part of the “Silandro 2020” competition, which was won in 2014. One of the areas involved was Covelano, a hamlet of the municipality of Silandro, located slightly off the main communication routes but directly on the network of regional cycle paths. Covelano has its own marble quarry, the Covelano marble, which is highly profitable for the village and of which the community rightly takes pride.
The competition site in Covelano included a central area protected by an old fire brigade barracks and a forecourt as a maneuvering area, unused for over 20 years. The square and the fire brigade barracks hall, with their imposing two-pitched roof facade and a tower that was once used for hanging and drying fire hoses, formed the center of the village. They are located directly on the “Adige” river, on the main road, and on the regional cycle path. The redesign and revitalization of the area were a central component of the competition project.
The winning project of the competition envisioned the redesign of the square, the construction of an inn with a small restaurant and bar, and a covered terrace. Also proposed were a new pedestrian bridge over the Adige river, a new section of cycle path, and an exhibition space for Covelano marble. The square is composed of 49 fields the size of a car parking space. The individual fields, divided by strips of 30 cm wide white marble from the company’s marble quarry, host various functions, different elements, and objects. For example, a new bus stop, car parking spaces, bicycle parking spaces, a fountain, a Christmas tree during the holiday season, a covered terrace, and enclosed spaces.
The old fire brigade barracks, with its two-pitched roof facade and tower, was an integral part of the village landscape. However, the building fabric and new functional requirements made the renovation of the existing building and its preservation impossible. Therefore, a new building had to be created to meet the new functional and structural requirements.
The design of the new building was based on the original one: The previously described two-pitched roof facade with the “tower of pipes” became another aspect of the design concept. The new silhouette replicates the old one as a reminder of the original place but no longer serves any function. The silhouette is placed on steel supports, raised above the square, allowing the marble grid to flow smoothly beneath it, emphasizing the new functions and their spaces. Inside the building, there is a small restaurant with a kitchen, a bar, and a room lined with stone pine wood. In the basement, there are storerooms, toilets, and other ancillary rooms.